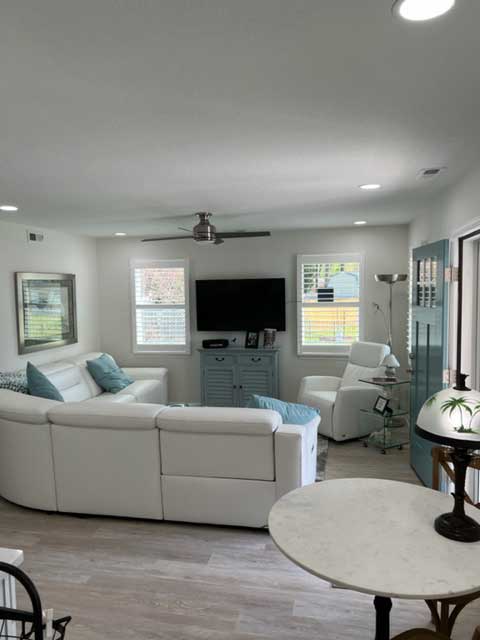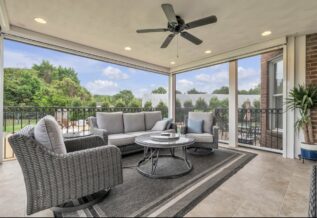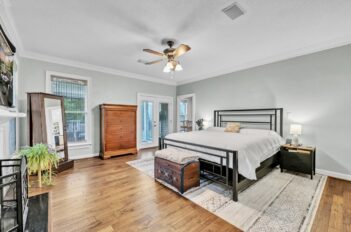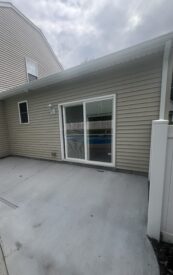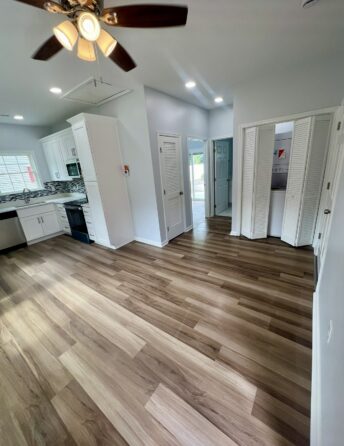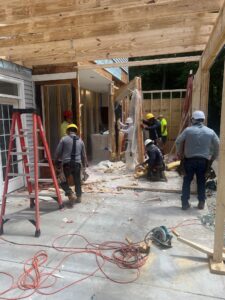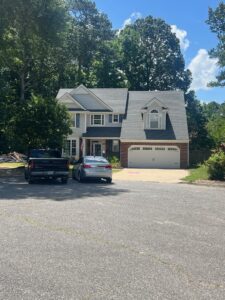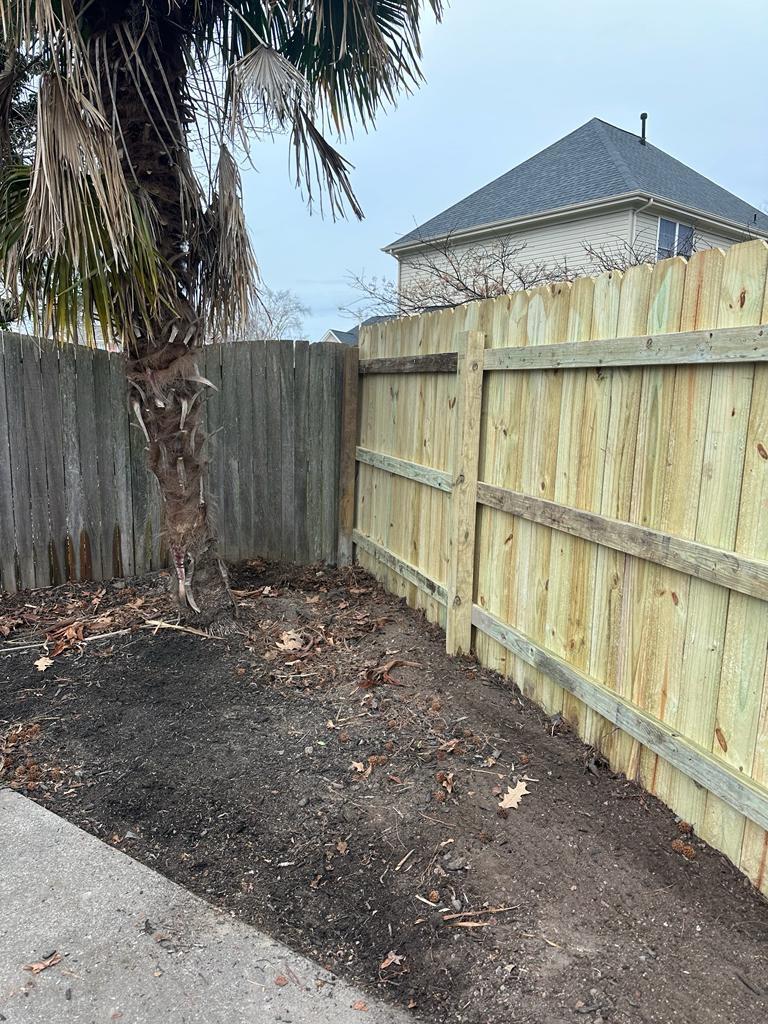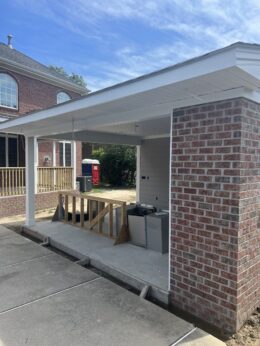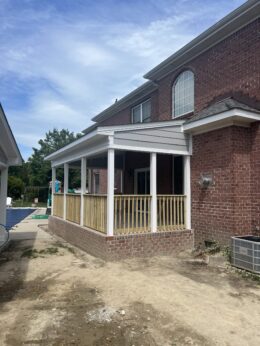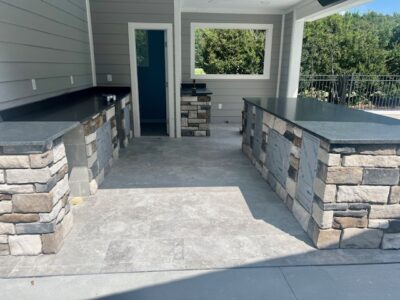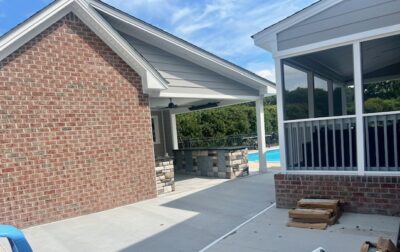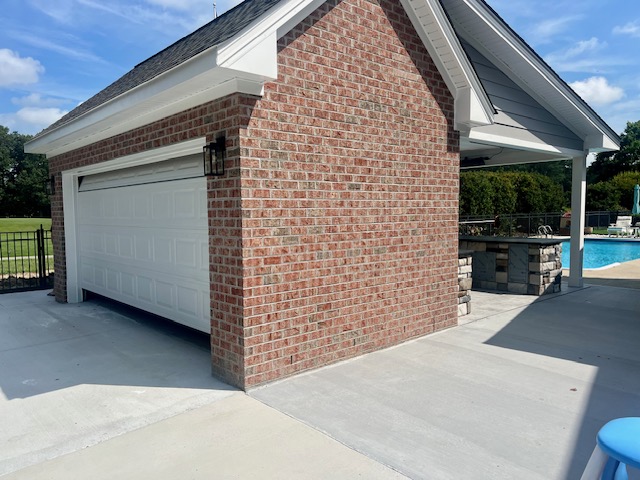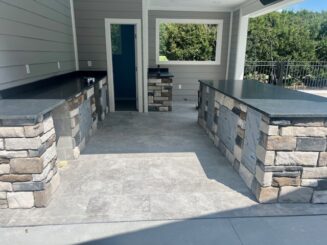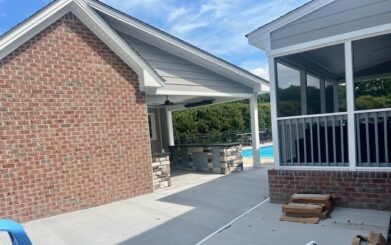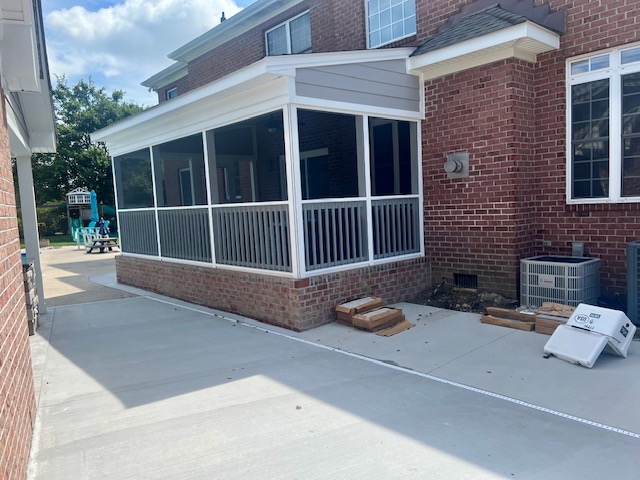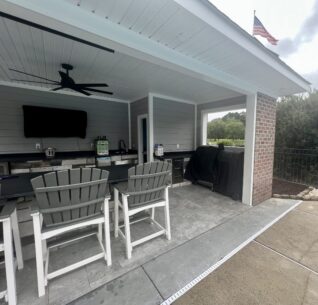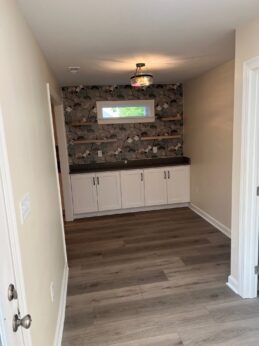 As a homeowner, you may be finding that your home is starting to feel cramped or maybe your lifestyle has changed. You love your home, but after spending a couple of years being home more during the pandemic, you find yourself wanting change! Maybe you are thinking about moving an aging parent in your home or planning for the college student who can live at home while getting that degree…but you need to set some boundaries! There are ample reasons for staying put while increasing the value of your home…for a future “right time” to move.
As a homeowner, you may be finding that your home is starting to feel cramped or maybe your lifestyle has changed. You love your home, but after spending a couple of years being home more during the pandemic, you find yourself wanting change! Maybe you are thinking about moving an aging parent in your home or planning for the college student who can live at home while getting that degree…but you need to set some boundaries! There are ample reasons for staying put while increasing the value of your home…for a future “right time” to move.
A custom home addition design is the most ideal way to make your home more comfortable, livable, and spacious with significantly less time and with fewer disruptions to your daily schedule than a move or new home build.
What We Do
As your local home remodeling experts, we can create your perfect room addition based on your needs and preferences. Whether you need an oversized great room for entertaining, another bedroom for your expanding family, a sunroom or outdoor kitchen we are a Class A contractor who can do it all! We’ll design your room addition, and then create a schedule which fits your timeline for our renovation and construction team to turn the plans into reality. WC Build manages any subcontractors who may be working on your project so that all communications and expectations will be met.
Call us to learn more or set a time for a free consultation, please contact us or call us at 757-362-2236.
Take a look at The Lynx Project we just completed:
The pictures below are of a completed mother-in-law addition we did for previous clients of ours. In the past, we have remodeled their primary bathroom, then were called back to add an island to their kitchen and replace their downstairs flooring. This time we were contracted to complete a new addition for the homeowners mother to age in place. She has her own space which she can enter from outdoors or she has a doorway that attaches her to the inside of the families home. This new mother-in-law suite allows for a fully functioning kitchen for her to cook in, a sitting area, a large bathroom, washer/dryer closet, and a bedroom that opens to her outside space overlooking the family pool. We wish her years of happiness and family time in this space!
The following pictures are of a project we are working on for a family in Chesapeake. We are extending the back of their home to create a much larger kitchen, eating area and a screened-in porch.
HOME ADDITION IN PROGRESS
IN-LAW SUITE
This is an in-law suite we built for grandparents relocating to Va from Florida. Their space allows them to have all they need to live independently yet cherish time with their family. The outdoor screen patio extends their space and is set to allow them to overlook the pool and backyard space.
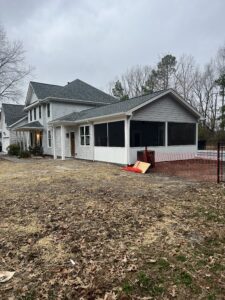

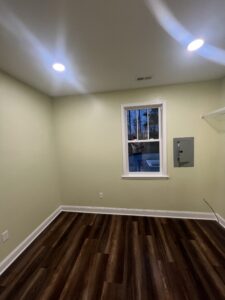




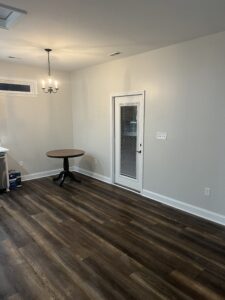
In-law Addition



